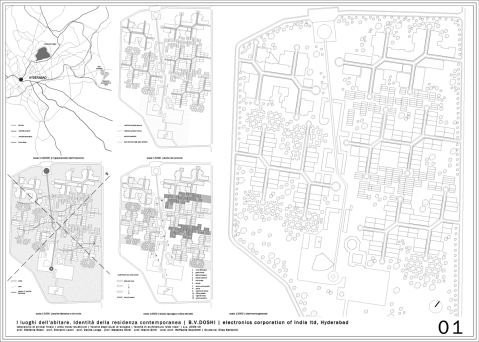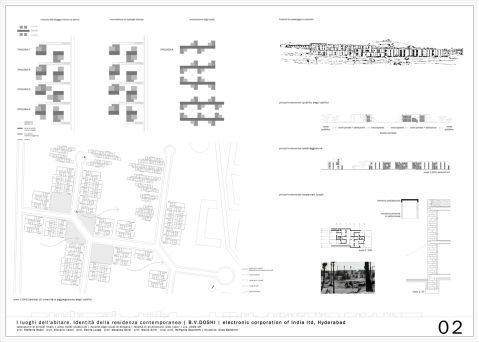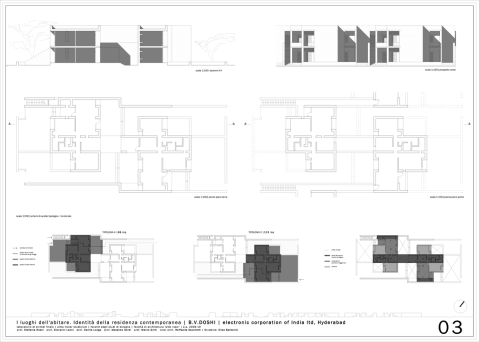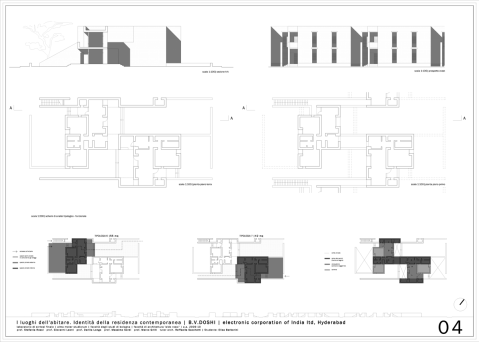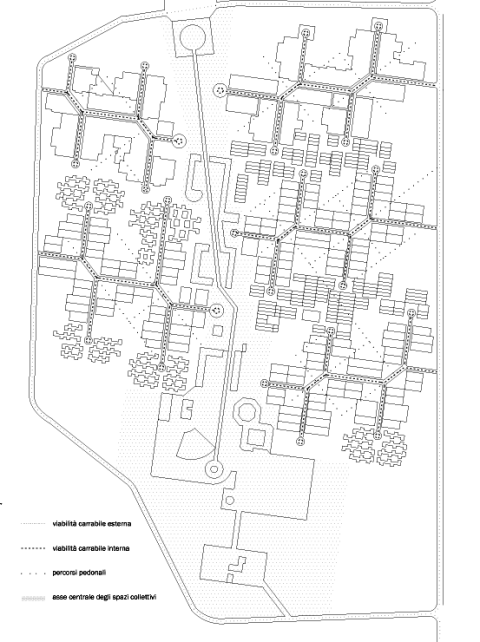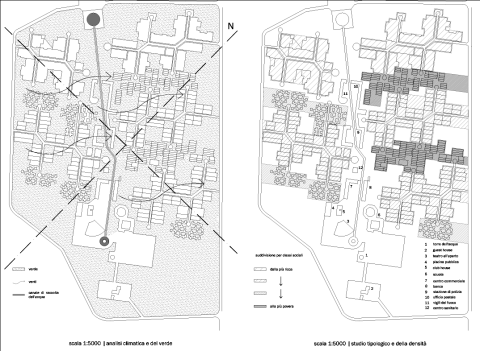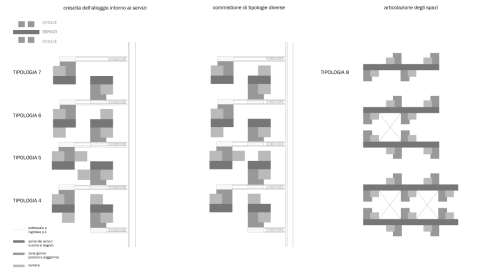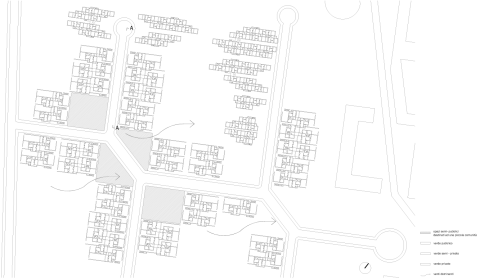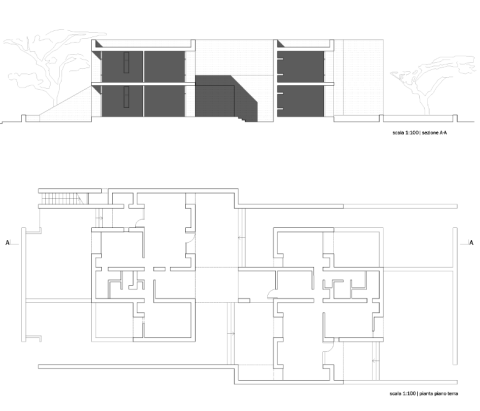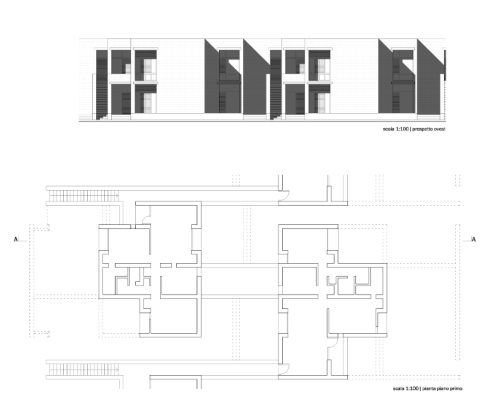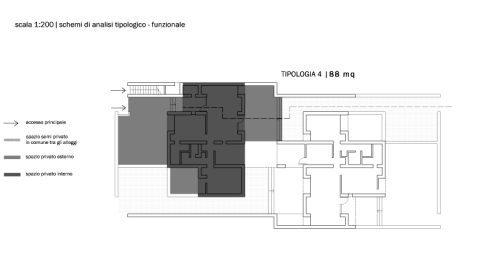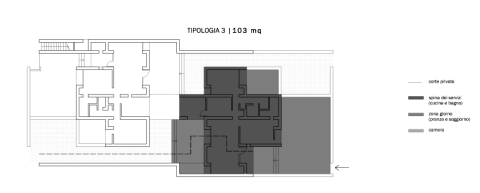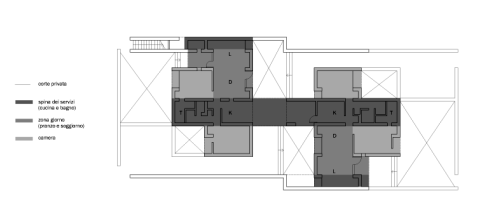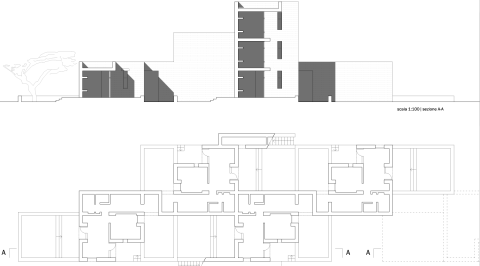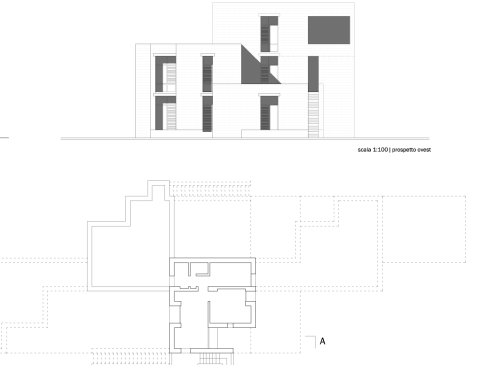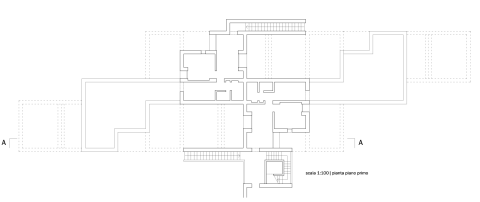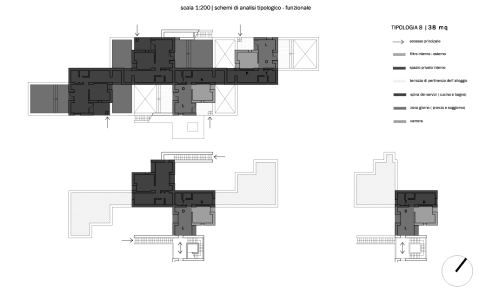Balkrishna Doshi – Towniship: Electronics Corporation of India, Ltd., Hyderabad, 1968-1971
2009/12/11
studente: Elisa Barberini
Il township ECIL, realizzato da Doshi tra il 1969 e il 1971, consiste in una espansione del territorio legato all’Industria elettronica di Hyderabad ( Electronic Corporation of India).
L’insediamento sorge a circa quindici chilometri dal centro della città di Hyderabad,collegato ad essa da una grande via di comunicazione, su un terreno roccioso ed arido con un clima caldo e asciutto, tipico della zona dell’Andhra Pradesh, fattori questi che hanno influenzato in maniera determinante la pianificazione.
Doshi, infatti, si è basato sulle carte climatiche di Hyderabad per stabilire le angolazioni del sole e la direzione dei venti così da sfruttarli al meglio mediante aperture e corti.
La pianificazione segue, quindi, un impianto razionale che tiene conto sia delle stringenti richieste del Governo in materia normativa, che del miglior modo di costruire in relazione ad un clima molto caldo ed alla tradizione del luogo.
BIBLIOGRAFIA
– B.V. Doshi, Spazio e Società n.38, Guest Editor
– James Steele, The complete architecture of Balkrishna Doshi, Super Book House (Mumbai), 1988
– Vastu shilpa fondation, “Living environments” housing designs by Balkrishna Doshi
– William J. R. Curtis, Balkrishna Doshi an architecture for India, Rizzoli, 1988
RIVISTE
– Balkrishna Doshi, A+U n. 368, p.10-26
– Erwin J.S. Viray, Interview with Balkrishna Doshi “A flow in India”, A+U n. 445, p.16-26
– Fulvio Irace, Intervista allo storico dell’architettura William J. R. Curtis, Abitare n.463, p.96-101
– Vastu shilpa works, Architectural design, Volume 30 (Aprile 1960), p.153-154
– William J. R. Curtis, Towards an Authentic Regionalism, MIMAR n.19 (Gennaio-Marzo 1986), p.24-31
studente: Claudia Conti
I progetti per le abitazioni a basso costo riservate ai lavoratori della fabbrica tessile ATIRA e ai ricercatori dei laboratori PRL ad Ahmedabad, risalgono al 1956, si tratta di una delle prime sperimentazioni di case popolari realizzate da Doshi.
La fabbrica ATIRA e le sue abitazioni sono collocate in un’area verde frontale all’Indian Istitute of Management .
Si tratta di un piccolo complesso che rivela numerose analogie con i progetti di Le Corbusier inerenti alcune abitazioni private: Maison Monol, Maidon Sarabhai, Maison Jaoul, Maison de Peon.
Doshi prende a riferimento queste abitazioni, interpreta tali modelli, cerca di sviluppare una nuova tipologia radicata al luogo, alla tradizione e al clima di Ahmedabad.
Le ATIRA e PRL sono abitazioni commissionate da Kasturbhai Lalbhai (rappresentante dell’industria tessile ad Ahmedabad), i dati del progetto erano costituiti dal costo basso delle abitazioni da garantire anche grazie l’utilizzo di materiali locali e lo sfruttamento della ventilazione naturale.Nell’impianto le strade veicolari rimangono perimetrali, le strade pedonali attraversano il lotto e arrivano ai blocchi delle abitazioni attraverso due spazi pubblici.
BIBLIOGRAFIA
– B.V. Doshi, Spazio e Società n.38, Guest Editor
– James Steele, The complete architecture of Balkrishna Doshi, Super Book House (Mumbai), 1988
– Vastu shilpa fondation, “Living environments” housing designs by Balkrishna Doshi
– William J. R. Curtis, Balkrishna Doshi an architecture for India, Rizzoli, 1988
RIVISTE
– Balkrishna Doshi, A+U n. 368, p.10-26
– Berlett, Warren, The apostle e Ahmedabad he was a fan and follower, Wallpaper (London) v.126, p.119-122
– Erwin J.S. Viray, Interview with Balkrishna Doshi “A flow in India”, A+U n. 445, p.16-26
– Fulvio Irace, Intervista allo storico dell’architettura William J. R. Curtis, Abitare n.463, p.96-101
– Le Corbusier, La maison de Péon, Opera completa, Volume 6:1952-1957, p.115
– Le Corbusier, Maison Sarabhai, Opera completa, Volume 6:1952-1957 , p.118-121
– Le Corbusier, Maison Jaoul, Opera completa, Volume 6: 1952-1957, p.118-121
– Le Corbusier, Maison Monol, Opera completa, Volume 1: 1910-1929, p. 30
– Starbird, Pamela, Le Corbusier ad Ahmedabad: Villa Sarabhai, Abitare n. 412 (Dicembre 2001), p.118-125
– Vastu shilpa works, Architectural design, Volume 30 (Aprile 1960), p.153-154
– William J. R. Curtis, Towards an Authentic Regionalism, MIMAR n.19 (Gennaio-Marzo 1986), p.24-31
studente: Hakki Can Özkan
Correa’s penchant for sectional displacement accompanied where appropriate by changes in the floor surface, is at its most elaborate in the 28-story, Kanchanjunga apartments completed in Bombay. Here Correa pushed his capacity for ingenious cellular planning to the limit, as is evident from the interlock of the one and a half story, split-level, 3 and 4 bedroom units with the two and half story 5 and 6 bedroom units. Smaller displacements of level were critical in this work in that they differentiated between the external earth filled terraces and the internal elevated living volumes. These subtle shifts enabled Correa to effectively shield these high rise units from the effect of the both the sun and monsoon rains. This was largely achieved by providing the tower with relatively deep, garden verandahs, suspended in the air. Clearly such an arrangement had its precedent in the cross-over units of Le Corbusier’s Unit habitation built at Marseilles in 1952, although here in Bombay the sectional provision was achieved without resorting to the extreme of differentiating between up and down-going units. Whole structure is made of reinforced concrete. The building is a 32-storeyed reinforced concrete structure with 6.3m cantilevered open terraces. The central core houses lifts and other services also provides the main structural element for resisting lateral loads. The central core was constructed ahead of the main structure by slip method of construction. This technique was used for the first time in India for a multi-storeyed building. With its concrete construction and large areas of white panels, bears a strong resemblance to modern apartment buildings in the West. However, the garden terraces of Kanchanjunga Apartments are actually a modern interpretation of a feature of the traditional Indian bungalow: the verandah. In a bungalow, the verandah wraps the main living area.
Bibliography
journals
1974 ‘Apartments’, Architecture Plus, New York – March, p. 26
1980 ‘Report from India: Current work of Correa’, by H. Smith, Architectural Record, New York – July, pp. 88-89
1980 ‘Contemporary Asian Architecture’, Process Architecture – 20, Tokyo – November, pp. 94-118
1982 ‘Open the Box’, by Jim Murphy, Progressive Architecture, New York – October, pp. 100-104
1983 ‘Kanchanjunga Apartments’, Architect, Melbourne – December, pp. 12-13
1985 ‘Charles Correa: Inspirations Indiennes’, Techniques & Architecture, Paris – August, pp. 106-117
1985 ‘Edificio residenziale a torre a Bombay’, by C. M. Pierdominici, Cemento, Rome – Oct., pp. 642-651
1991 ‘Espacos para a India’, by C. Dibar/ D. Armando, Arqitectura Urbanisma, Buenos Aires, Dec., pp. 44-51
1999 ‘Cultural Motifs- Charles Correa’ by Amy Liu, ‘Space’, Hong Kong, November, pgs 104-105 & 109-117
Books
1990 After the Masters, by Vikram Bhatt & Peter Scriver, Mapin, Ahmedabad, pp. 64 – 67
1999 Outside Architecture, by Susan Zevon, Rockport Publishers, Massachusetts, pp. 27 – 29
2000 World Architecture, A Critical Mosaic 1900-2000, Vol. 8, South Asia, Ed. Rahul Mehrotra,
Pub. China Architecture and Building Press and SpringerWienNewYork, pp. 172 – 175
2000 Asian Architects 2, Edited by Tan Kok Meng, Select Publishing Pte Ltd, Singapore, pp. 110 – 111
2002 Sky High Living, Contemporary High Rise Apartment and Mixed Use
studente: Lea Manzi
Lo Zakir Hussain Co-operative Housing è un complesso di edifici costituito da 210 unità di appartamenti per i membri dell’omonima società, la maggioranza dei quali musulmani.
Il complesso è stato iniziato nel 1979 ma completato solo nel 1984, ed è stato un ottimo terreno di prova per i concetti perfezionati in seguito in altri edifici ad alta densità come per esempio gli alloggi per l’Asian Game Village.
ZONA CLIMATICA: clima semiarido, con elevata escursione termica tra estate e inverno, caratterizzato dalle stagioni del monsoni nei mesi estivi e temperature con una media annua di 25°, mentre i mesi invernali sono caratterizzati da un alto tasso di umidità.
OGGETTO: complesso di 210 unità abitative, costituito da diverse tipologie abitative ad alta densità e da appartamenti di più ampie dimensioni contenuti all’interno delle torri. L’impianto occupa un lotto delimitato da strade carrabili ed è confinante con il quartiere Village Sarai Julliana.
DENSITA’: 210 abitazioni distribuite tenendo conto dei seguenti dati:
Superficie di intervento 10198 m² ~ 1,02 ha
Superficie edificata 1794 m² ~ 0,18 ha
Superficie a parcheggi 960 m² ~ 0,09 ha
Aree verdi 1020 m² ~ 0,1 ha
ORIENTAMENTO: direzione prevalente accessi Nord-Sud per le tipologie a 3 piani ed anche Est-Ovest per le torri orientamento edifici Nord-Sud (ortogonale rispetto alla direzione prevalente dell’impianto)
COMPOSIZIONE ALLOGGI: sono presenti 4 tipologie principali con numerose variazioni, accorpate tra loro e collocate simmetricamente rispetto ai due assi principali ortogonali.
La tipologia studiata (A) si sviluppa su 8 piani e si compone dei seguenti ambienti:
– Ingresso
– Soggiorno
– Spazio polivalente
– Veranda
– Cucina
– Terrazzo
– Ambiente di servizio
– 3 Camere da letto
– 2 o 3 bagni
– Ripostiglio
Ogni piano ospita 4 alloggi, ad eccezione del piano terra che è adibito a parcheggio.
Gli accessi ai vani avvengono attraverso lo spazio centrale di distribuzione che accoglie anche il vano scale ed il vano ascensori.
TECNOLOGIA COSTRUTTIVA: struttura portante costituita da travi e pilastri in cemento armato con tamponameto in blocchi prefabbricati.
MATERIALI IMPIEGATI: rivestimento superficiale in intonaco e finitura a grezzo, colorazione bianca per la parte strutturale messa in evidenza in facciata, colorazione più scura per il tamponamento.
